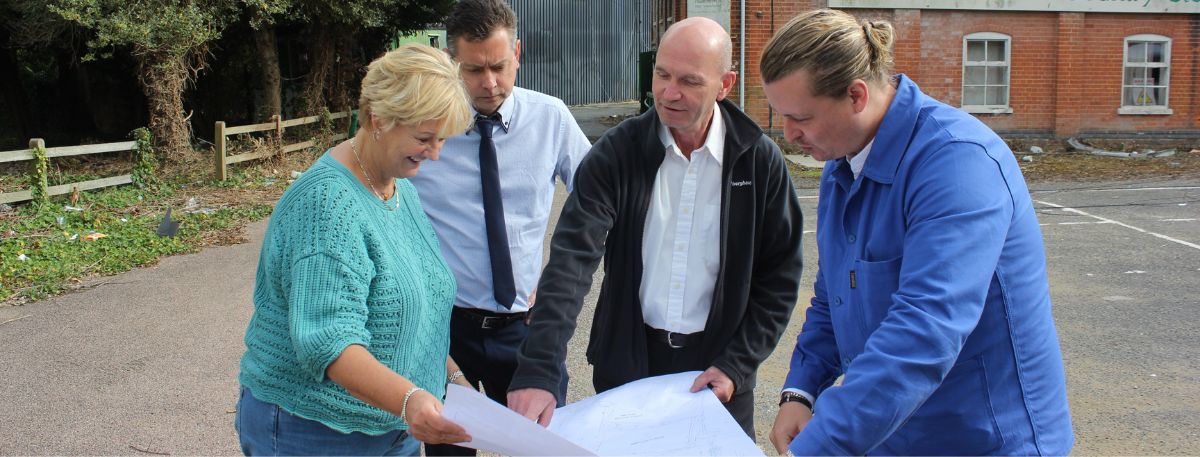Ashford Borough Council buys former Kent Wool Growers site and vows to breathe new life into historic location
Published: 08/09/2023
The former Kent Wool Growers site occupying a key location between the town centre and the railway station is set to be given a new lease of life after being bought for an undisclosed amount by Ashford Borough Council’s Housing development team.
This council believes the 1.2ha site offers an unrivalled opportunity to create a vibrant community at the gateway to the town. Work is underway to shape a proposal that is likely to include mixed-use homes, commercial space, a community hub and substantial areas of green space.
Bordered by the Great Stour river to the east, the site is part of the Commercial Quarter, which includes the Connect 38 office building, International House and The Platform at The Coachworks.

Illustration of site boundary with surrounding buildings. Photo credit On Architecture
The site represents a rich slice of Ashford’s heritage as a working town. Historically known as the Tanyard, it had been used as a tannery as far back as the 17th Century. Close to the station and the town centre, it has seen many changes over the last 300 years as the town itself has evolved.
Formerly occupied by Kent Wool Growers who operated from there for nearly 100 years, the site is derelict following a fire that destroyed several buildings. The majority of the site is hard-standing, with single-storey warehouse buildings covering the southern half.
There are a number of buildings at various stages of disrepair, including the remains of the Grade II listed Whist House dating back to 1707, as well as several other brick and prefabricated structures.
Cllr Bill Barrett, Portfolio Holder for Homes and Homelessness, said: “We are proud of our track record in bringing forward high quality and well-designed social housing developments for the benefit of our residents. The bar has been set high and this scheme delivering much needed housing is going to push those standards even higher.”
The council is working with Kent-based On Architecture to deliver a scheme which aims to have strong ‘green credentials’ – more work is being done to establish the scale of this and details will be unveiled in due course.
A spokesman said: “We are looking to create a distinctive style in line with the aims of the local plan to create a gateway to Ashford. We are working with the council to create a sense of identity and are very excited to deliver this placemaking vision.”

David Weir, Director at On Architecture (right) discusses preliminary plans for the Tannery Lane site with Ashford Borough Council Chief Executive Tracey Kerly, Cllr Bill Barrett
The scheme could include a number of one, two and three bedroom apartments and four bedroom townhouses, parking bays concealed in undercrofts beneath gardens, a community and cultural hub and communal courtyards. The precise number of homes is yet to be finalised but will be fewer than the 254 residential units previously agreed for the site when developer U+I secured planning consent in 2019.
U+I’s approved plans for the site included building three blocks of between six-eight storeys high and a 14 storey residential tower.
Further design work is being carried out on the Tannery Lane scheme before a public consultation is held probably in early 2024, ahead of a planning application expected later in the year.






