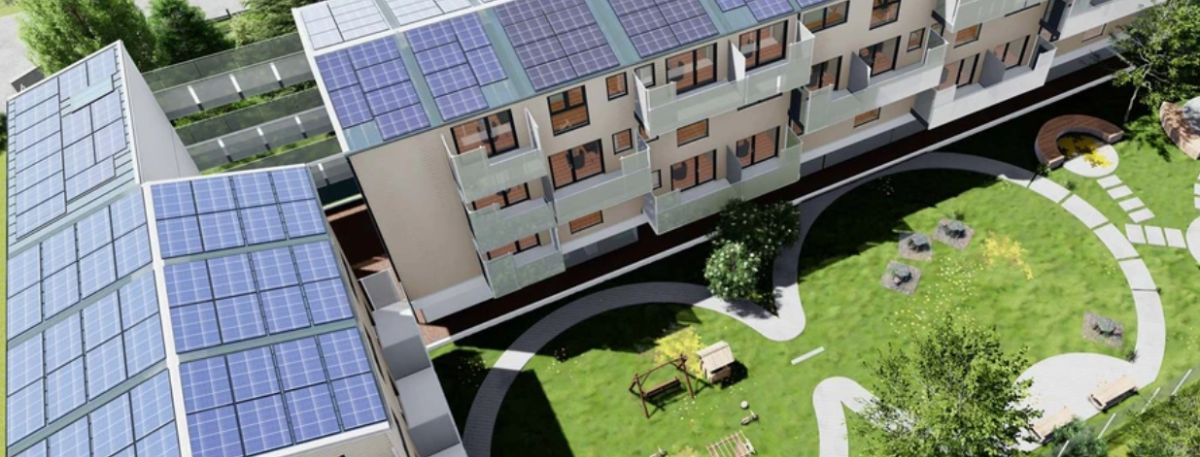Innovative net zero scheme to support homeless in Ashford
Published: 15/11/2024
Hello Fortis House.
“As a council, we’re committed to innovative solutions that address homelessness and align with our sustainability goals. Fortis House represents a milestone – providing not just move-on accommodation, but high-quality, energy-efficient homes where people can find stability.
“Working with ZED PODS Ltd, we’ve transformed an under-used space into a sustainable asset for our community, demonstrating our dedication to being a Green Pioneer. This project not only offers secure housing but also contributes to our vision of a more resilient Ashford, where everyone has the chance to rebuild and thrive.
“Fortis House is a beacon of hope and progress for our borough.”
The words of our Leader and Cabinet Member for Housing and Homelessness, Cllr Noel Ovenden, as the prospects for individuals and families facing homelessness in Ashford have improved hugely following the completion of an ambitious scheme by Ashford Borough Council to deliver 23 high quality temporary accommodation apartments on an under-used car park near the town centre.
We've been delighted to work with ZED PODS, an award-winning British company, to design and build high-quality, extremely energy efficient modular homes for the site. The firm built the modules at its Peterborough factory before delivering them by road to Kent, where a giant crane lifted each of the 12 tonne units into position on top of a steel framework.
While sitting within a flood zone, by placing the homes on stilts and raising them to a 2.4m height, it means they will withstand even the most extreme 100-year climate change flooding event. The 23 self-contained units are a mix of 13 one-bed, nine two-bed and one three-bed homes, to ensure a mix of individuals and families can be accommodated. Three of the homes are adapted for tenants with disabilities and the homes boast impressive green credentials.
They are highly-insulated and triple-glazed, with heat recovery ventilation and featuring 230 solar panels on the roof. The fabric of the building is designed to create a zero-carbon in operation home with ultra-low energy consumption and running costs.
The designers estimate the building will save 41 tonnes of carbon and achieve water savings of 554,000 litres per year against standard design compliance.
Carbon savings calculated using SAP calculated Dwelling emission rates (DER) against the building regulations Part-L Target Emissions Rates (TER); Baseline water consumption based on England Compliance of 125L/person/day






