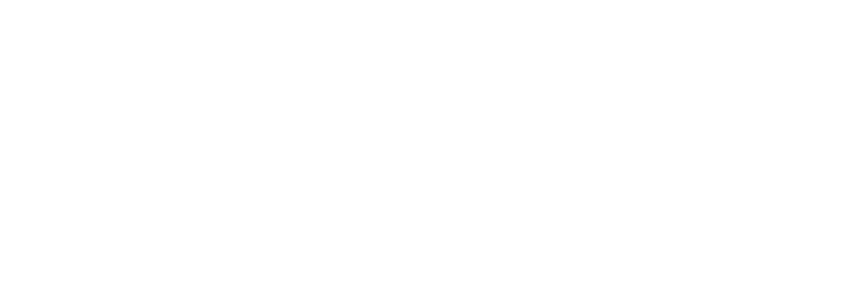Plans unveiled for three affordable homes on site of old garages in Pluckley
Published: 04/07/2022
Ashford Borough Council’s housing services team is proposing to develop a small piece of land in Thorne Estate in Pluckley to provide three much-needed affordable homes.
The site is an old garage site in Thorne Estate that would be suitable to house three new, high-quality, low-carbon properties. These homes would be two three-bedroom homes and one two-bedroom home which we will aim on first let to allocate to households with a local connection to the village and thereafter in line with our lettings policy.
The homes will enjoy good views over farmland and it is considered that vehicle access in Thorne Estate is suitable to support the new homes. The bungalows on the corner of the site will remain and the trees nearby will also be retained.
Following some initial thoughts around the feasibility of the site, and discussions with Pluckley Parish Council, the number of homes we are seeking to build here has reduced from an early thought of delivering around six properties to a more sustainable three.
The council anticipates that subject to obtaining the relevant planning permissions, work would begin on site within a year and that the project will be completed within around eight months.
Cllr Andrew Buchanan, portfolio holder for Housing, explained that the Council was accelerating its drive to provide more affordable homes in response to the needs of local people.
“We are looking to develop on all appropriate pieces of land in the Council’s ownership already and we are also looking to buy pieces of land that will help us deliver more homes. We have reviewed all of our garage sites and considered each for their development potential.”
Designed with the future in mind
The proposals have been designed by BPTW Architects who are highly experienced at providing desirable homes and places that fully consider the site context and surroundings. High-quality design and good-quality materials are important to us, as we want our developments to complement and enhance the local area.
The buildings proposed are designed to M4 (2) building regulation standards, which means they will be accessible homes and capable of future adaptation for the families who live there. The buildings proposed take their cue from the surrounding street scene and with consideration given to neighbouring properties and other practical aspects such as parking and refuse.
Public consultations
The Council will undertake two consultations to understand the views of the community. This information represents our initial stage one consultation, demonstrating the proposals. The second stage is the formal consultation as part of the planning process. We will make the consultations as accessible as possible.
Literature has been shared with local residents and a video has been produced by BPTW that talks through the design, the rationale, the use of materials and the green credentials of the scheme.
What do you think?
Printed copies of a consultation questionnaire have been delivered to surrounding homes and they can be returned by post or the public can visit our consultation portal and respond online. If you leave your details any questions you raise can be answered. The first stage of the consultation runs until 22 July 2022.






